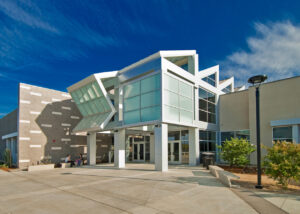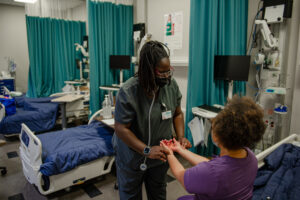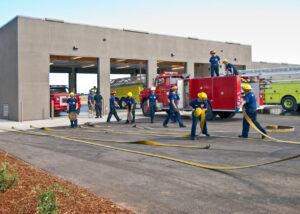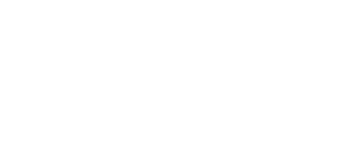
The Health and Public Safety Complex includes a 60,000 square foot classroom building, supporting health occupation programs and expanded student access to science and math courses and degrees. The Complex opened for classes in 2011.

The facility houses Nursing, Psychiatric Technician, Emergency Medical Technician (EMT), Fire Science, and Administration of Justice Programs (Police and Corrections Academies). The state-of-the-art nurse education facility includes seven-bed nursing labs with attached classrooms, a hospital skills lab simulation center that is designed to create a controlled, immersed hospital experience. The simulation suites include labor and delivery rooms, medical/surgical ICU, emergency room, triage, and a nursing and medication station.

With taxpayer support, fire technology students are benefitting from a four-story fire training tower, five exterior labs (with props for a variety of fire situations), and two burn rooms for live fire training. The tower is large enough for students to train on laddering and repelling. The fire technology also includes a health and public safety vehicle storage area.
